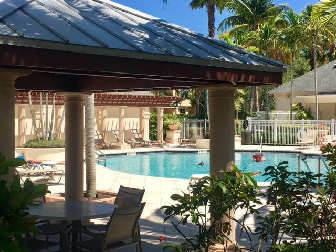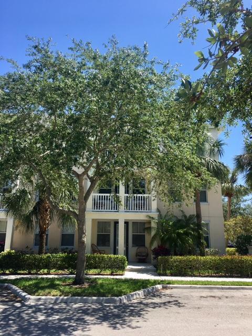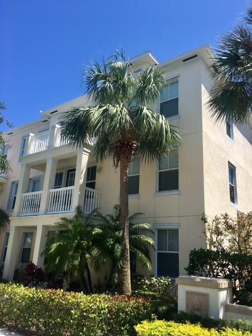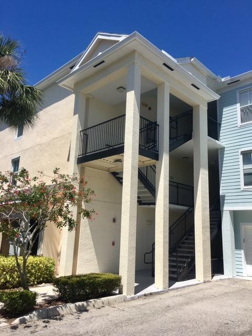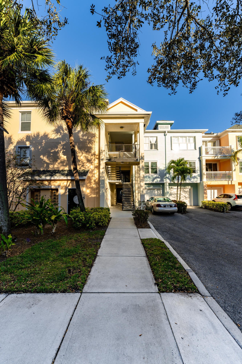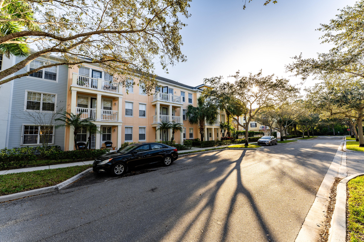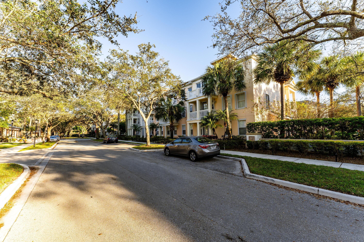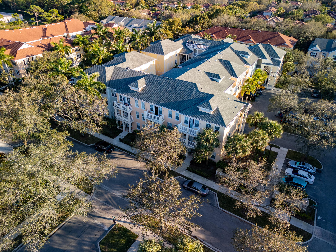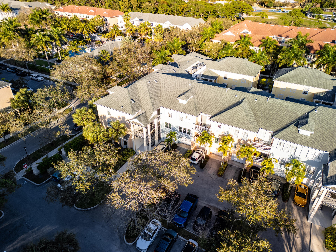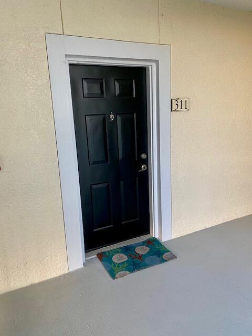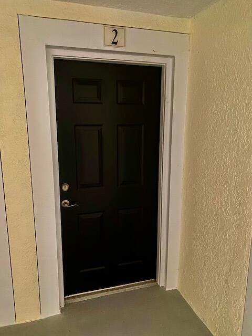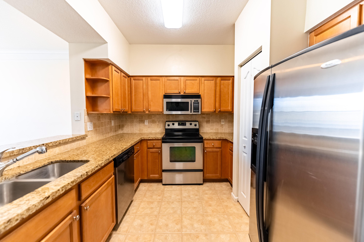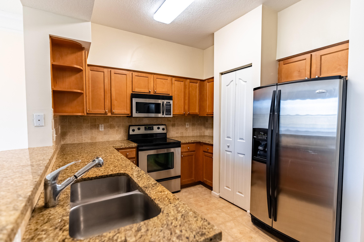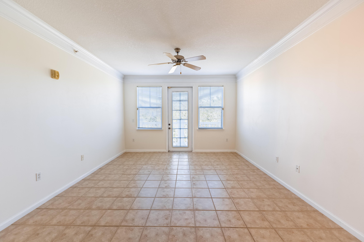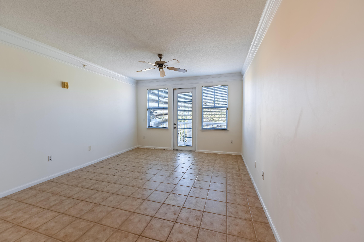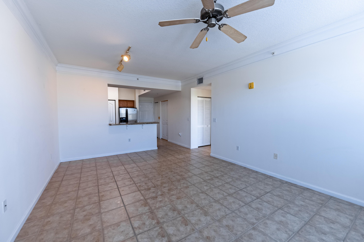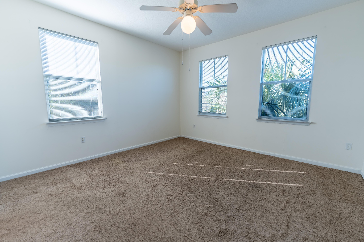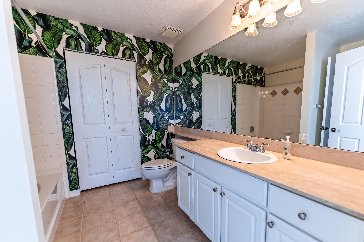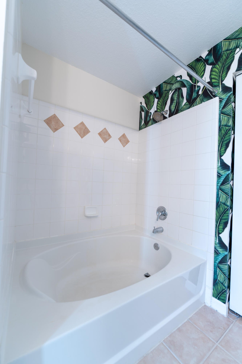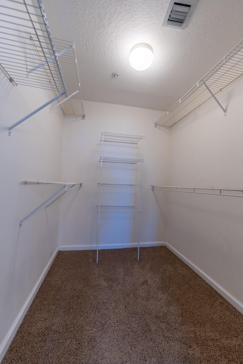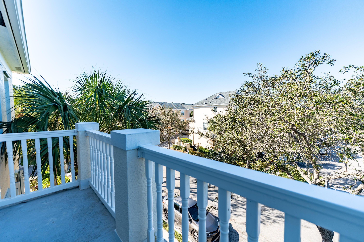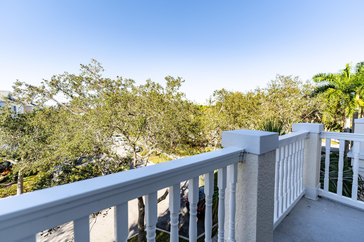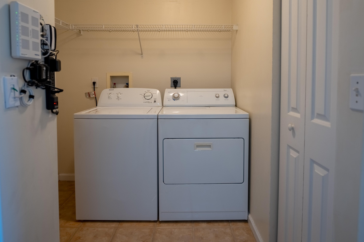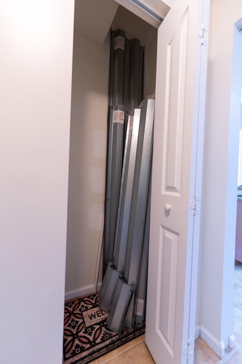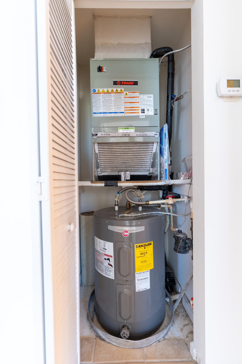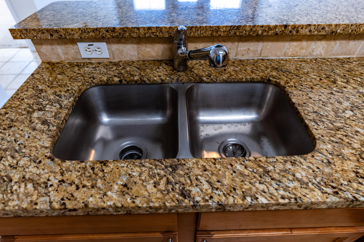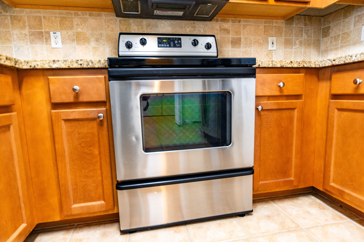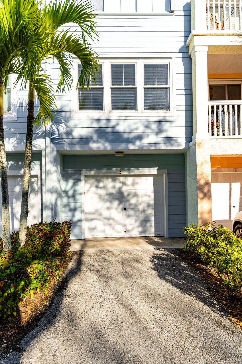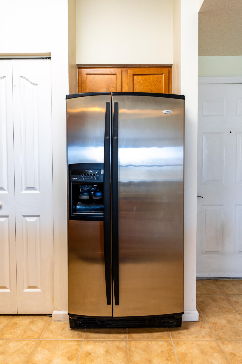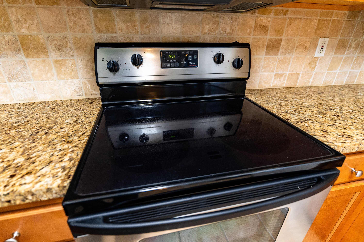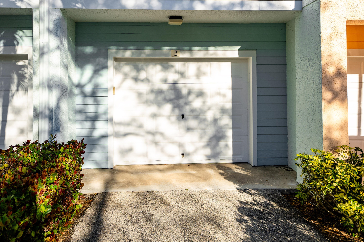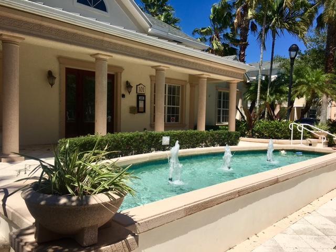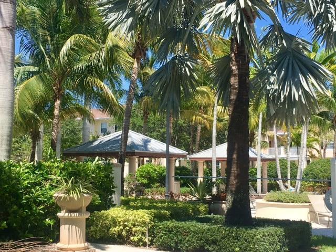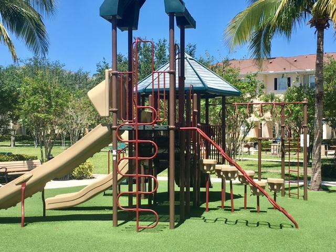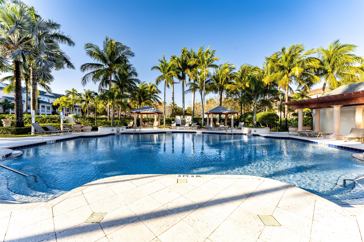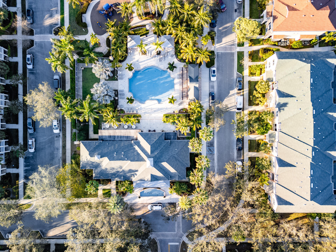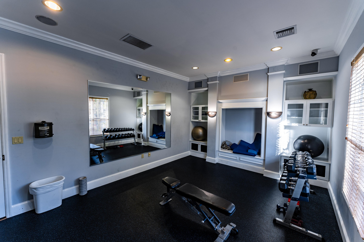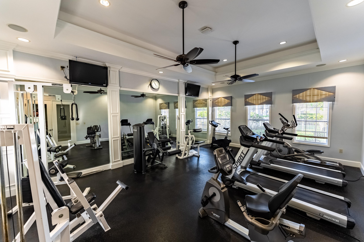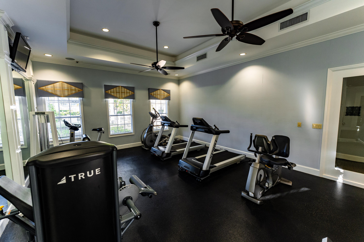Address276 Murcia Dr #311, Jupiter, FL, 33458
Price$349,000
- 1 Beds
- 1 Baths
- Residential
- 849 SQ FT
- Built in 2003
Beautiful 1/1 Condo + 1-Car Garage located in Somerset at Abacoa. Top Floor - End Unit. Light and Bright with High Ceilings, Custom Molding, Track Lighting, Granite Counters, Wood Cabinets, S/S Appliances. Balcony with French Door, Tile Floors throughout with Carpet in Master Bedroom. Walk-in Closet! Large Utility Room with Full Size Washer/Dryer. Newer Roof and Trane A/C unit. Lush Tropical Landscaping, Resort Style Pool, Clubhouse with Fitness Center. Close to Scripps, Max Planck, Alton, Amphitheatre, Parks, Restaurants, Shopping and Jupiter Beach. Unit is conveniently located at the top of stairs. Includes (Rare) oversized 1-Car Garage at bottom of stairs. Garage has Auto Door Opener and interior hallway access! Great Location!!! Call today to schedule a private showing!
Essential Information
- MLS® #RX-10958625
- Price$349,000
- HOA Fees$334
- Taxes$3,783 (2023)
- Bedrooms1
- Bathrooms1.00
- Full Baths1
- Square Footage849
- Acres0.00
- Price/SqFt$411 USD
- Year Built2003
- TypeResidential
- Sub-TypeCondominium, Co-op
- Style< 4 Floors, Key West
- StatusActive Under Contract
Community Information
- Address276 Murcia Dr #311
- Area5100
- SubdivisionSOMERSET AT ABACOA CONDO
- DevelopmentSomerset
- CityJupiter
- CountyPalm Beach
- StateFL
- Zip Code33458
Restrictions
Buyer Approval, Comercial Vehicles Prohibited, Interview Required, Lease OK, No Boat, No Motorcycle, Other, Tenant Approval
Amenities
Bike - Jog, Bike Storage, Clubhouse, Manager on Site, Picnic Area, Playground, Pool, Sidewalks, Street Lights
Utilities
Cable, 3-Phase Electric, Public Sewer, Public Water, Underground
Parking
Open, Street, Vehicle Restrictions, Garage - Detached
Interior Features
Entry Lvl Lvng Area, Fire Sprinkler, Pantry, Volume Ceiling, Walk-in Closet
Appliances
Auto Garage Open, Dishwasher, Disposal, Dryer, Microwave, Range - Electric, Refrigerator, Smoke Detector, Storm Shutters, Washer, Water Heater - Elec, Fire Alarm
Lot Description
Paved Road, Public Road, Sidewalks, West of US-1
Construction
CBS, Frame/Stucco, Fiber Cement Siding
Amenities
- # of Garages1
- ViewGarden, City, Other
- WaterfrontNone
Interior
- HeatingCentral, Electric
- CoolingCentral, Electric
- # of Stories3
- Stories3.00
Exterior
- Exterior FeaturesOpen Balcony
- WindowsBlinds, Single Hung Metal
- RoofComp Shingle
School Information
- ElementaryJupiter Elementary School
- MiddleJupiter Middle School
- HighJupiter High School
Additional Information
- Days on Website77
- ZoningMXD(ci
Listing Details
- OfficeParadise Properties of FL
Price Change History for 276 Murcia Dr #311, Jupiter, FL (MLS® #RX-10958625)
| Date | Details | Change |
|---|---|---|
| Status Changed from Active to Active Under Contract | – | |
| Status Changed from Price Change to Active | – | |
| Status Changed from New to Price Change | – | |
| Price Reduced from $352,500 to $349,000 |
Similar Listings To: 276 Murcia Dr #311, Jupiter
- ArtiGras 2014 Will Be In Abacoa February 15-17 in Jupiter, FL
- New Courtyard By Marriott Hotel Opens in Jupiter’s Abacoa Community
- Tiger Woods Opens New Restaurant in Jupiter, Florida
- A Personal Perspective: Agent Tom DiSarno In Jupiter Inlet Colony, FL
- The Best Summer Camps in Jupiter and Palm Beach Gardens, Florida
- Ocean Walk is the Malibu of Jupiter
- Top 5 Things to Do in Jupiter, FL
- Riverfront Homes in Jupiter-Tequesta
- Eight Things to do in Jupiter, Florida
- New Year’s Eve in Palm Beach County
- 5695 Pennock Point Rd
- 18826 Loxahatchee River Rd
- 5874 Pennock Point Rd
- 5548 Pennock Point Road
- 5524 Pennock Point Rd
- 19121 Se Reach Island Lane
- 1855 Center St
- 137 W Village Wy
- 274 Locha Dr
- 18808 Se Windward Island Lane
- 18040 Via Rio
- 130 S Village Wy
- Lt 4 19370 Loxahatchee River Road
- 20177 Se Bridgewater Dr
- 219 Echo Dr

All listings featuring the BMLS logo are provided by BeachesMLS, Inc. This information is not verified for authenticity or accuracy and is not guaranteed. Copyright ©2024 BeachesMLS, Inc.
Listing information last updated on April 27th, 2024 at 3:45pm EDT.
 The data relating to real estate for sale on this web site comes in part from the Broker ReciprocitySM Program of the Charleston Trident Multiple Listing Service. Real estate listings held by brokerage firms other than NV Realty Group are marked with the Broker ReciprocitySM logo or the Broker ReciprocitySM thumbnail logo (a little black house) and detailed information about them includes the name of the listing brokers.
The data relating to real estate for sale on this web site comes in part from the Broker ReciprocitySM Program of the Charleston Trident Multiple Listing Service. Real estate listings held by brokerage firms other than NV Realty Group are marked with the Broker ReciprocitySM logo or the Broker ReciprocitySM thumbnail logo (a little black house) and detailed information about them includes the name of the listing brokers.
The broker providing these data believes them to be correct, but advises interested parties to confirm them before relying on them in a purchase decision.
Copyright 2024 Charleston Trident Multiple Listing Service, Inc. All rights reserved.

